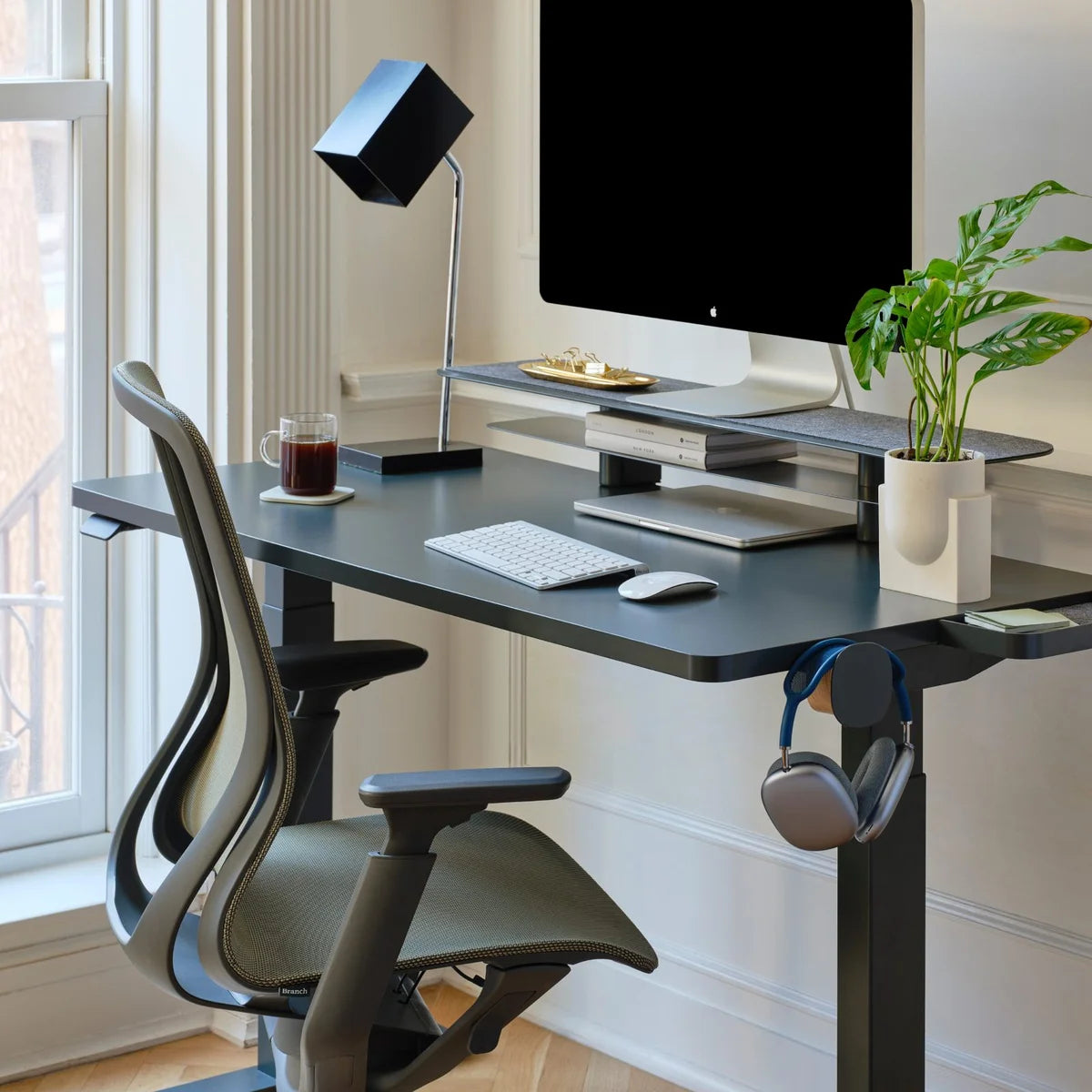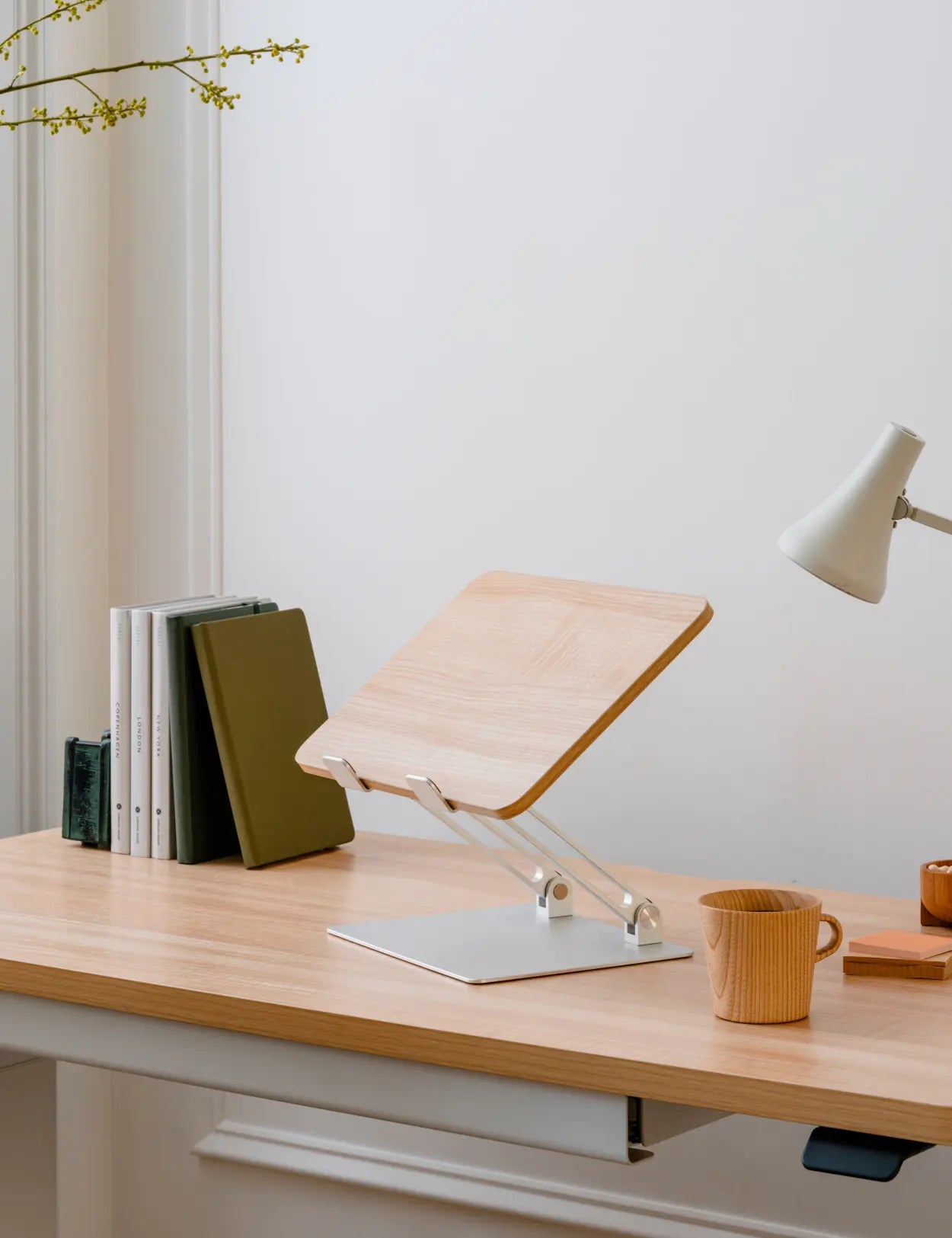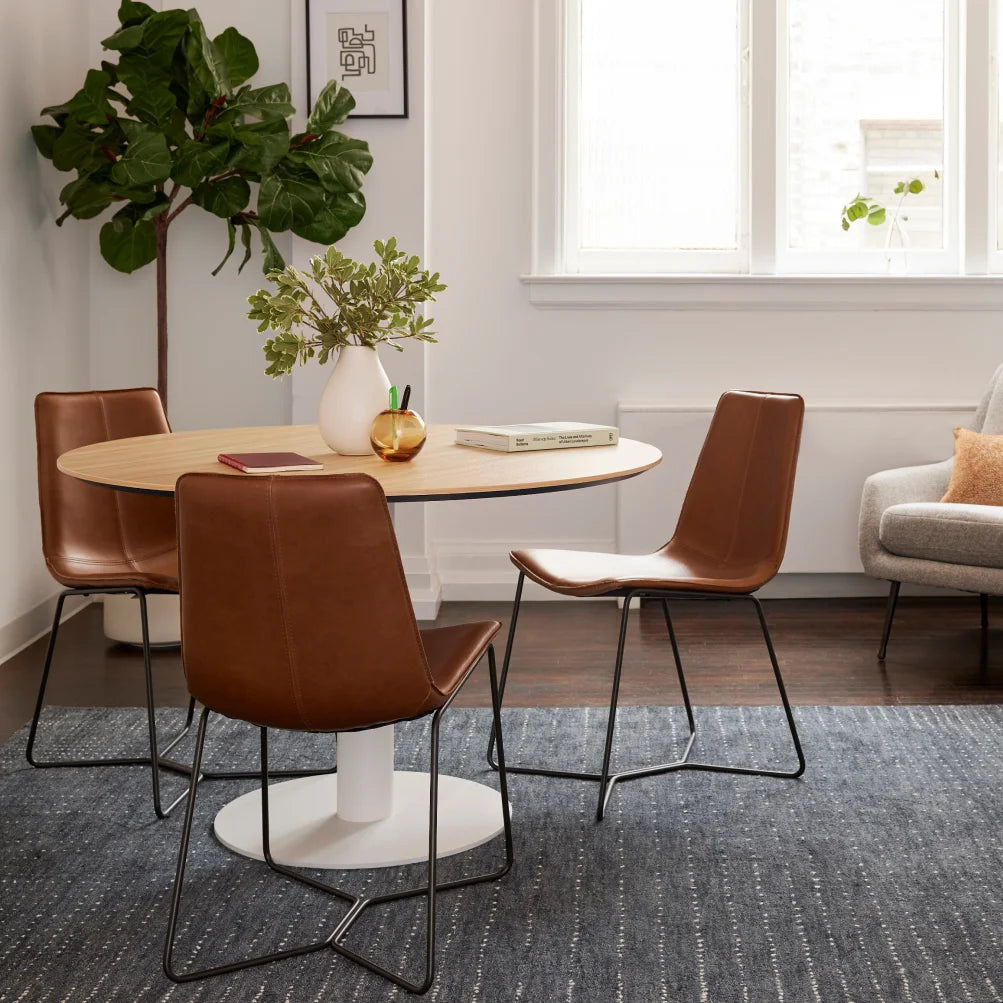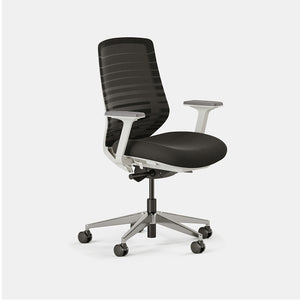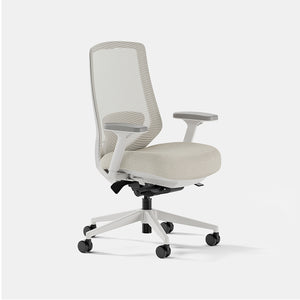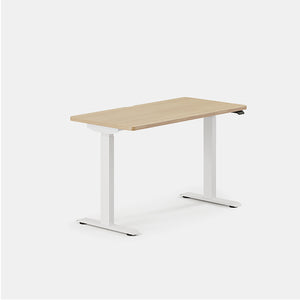It’s important for the modern conference room to reflect the goals and values of the company, as well as to foster an environment that strikes a balance between comfort and efficiency. Remember, whatever specific purpose these rooms are designed for, the overarching theme should be to increase productivity.
So while on one hand, having bean bags, plush sofas and comfy pillows might be a great way to entice employees to utilize a space, it can also send the wrong message to some by enticing a nice post-lunch nap.
Your meeting rooms should be tidy and clean so each and every interaction is unencumbered by clutter. Purchasing cable management, storage solutions, proper waste bins and wireless audiovisual systems can help keep extraneous stimuli out of your meetings.
They should also be inviting without being intrusive or distracting. Consider warm color wall tones and soft lighting for smaller rooms and brighter tones and lighting for larger rooms. When choosing wall types, glass is great for a larger room but might make a smaller room feel like a fishbowl where one is on display to the office.
One element often overlooked in a conference room is heating and cooling. Having proper air-flow can keep vent noise to a minimum, while having proper thermostat controls can be the difference between having an icebox or impromptu sauna in the office. In fact, the air quality throughout offices has become a hotly talked about subject, with a New York Times article last year sparking some debate with a provocatively titled article, “Is Conference Room Air Making You Dumber?”
At the end of the day, conference rooms should put an emphasis on conference and facilitate connection. The design should reflect and emphasize the purpose of the meeting without distracting from it.







